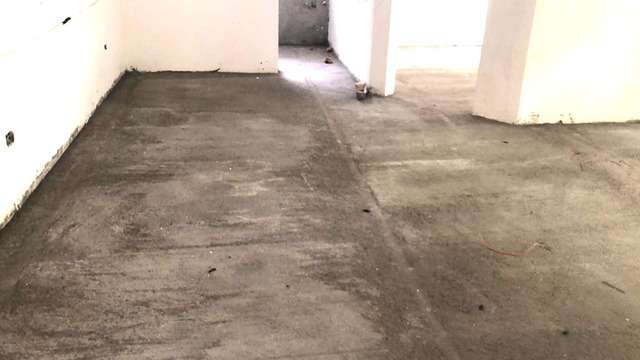Casa Bianca is reaching for the sky and striking a stunning silhouette against the Costa Rican sky.
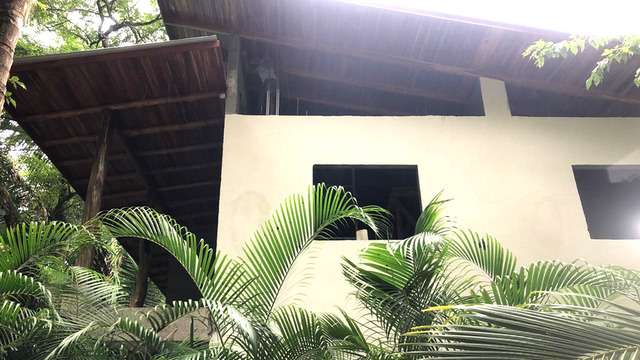
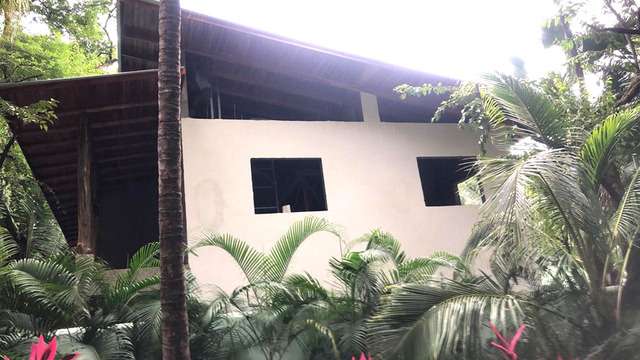
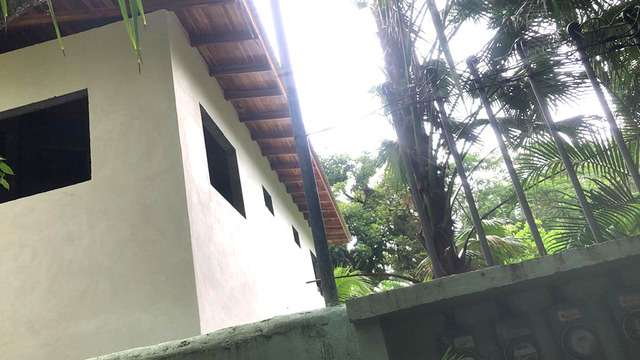

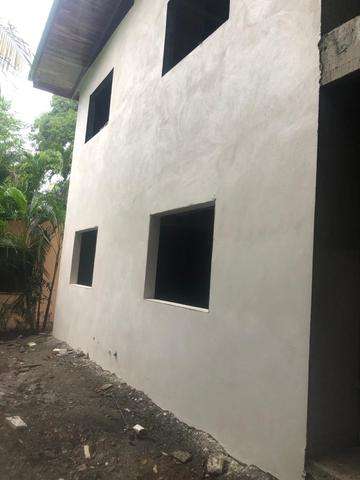
The base coat of primer gives us a glimpse of how this building will look once it gets a final coat of white paint. On the inside of the house the crew is making headway on the walls, windows, and ceiling.
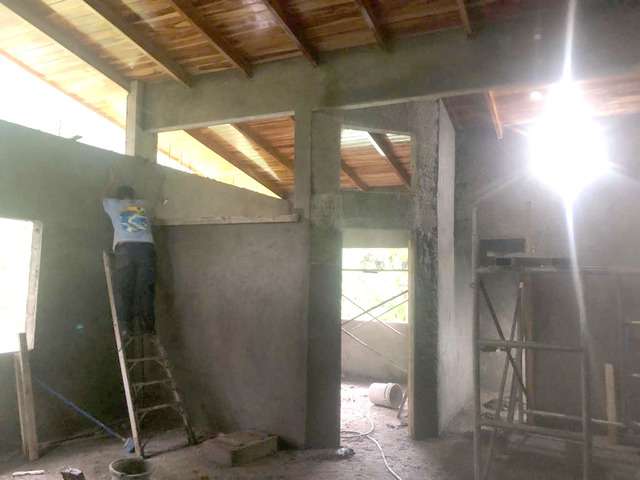
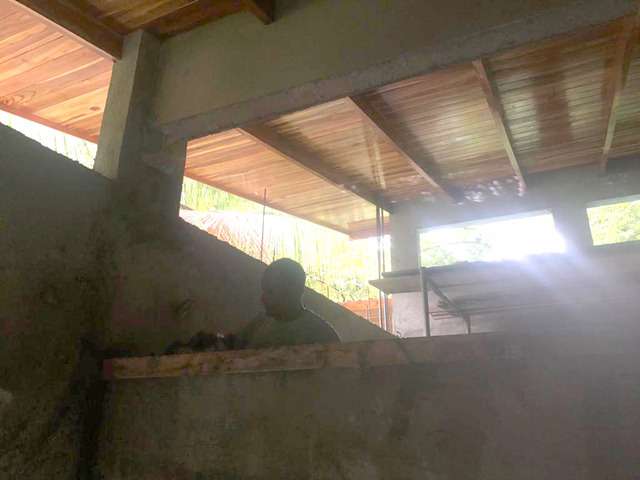
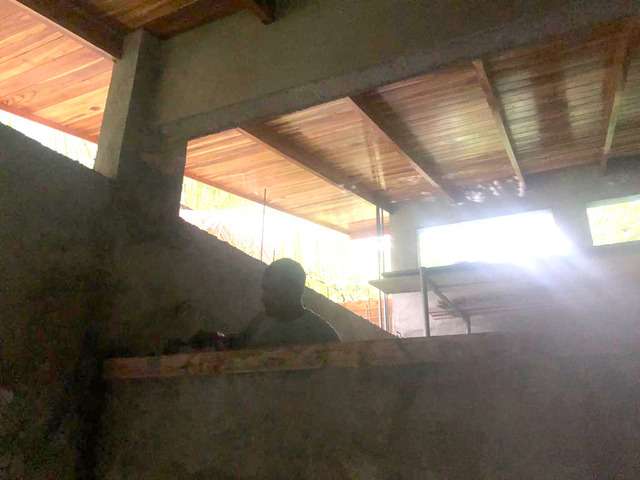
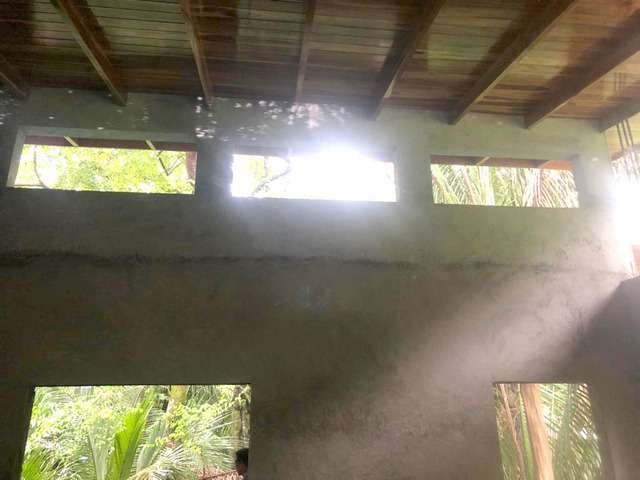
Here you can see Mate Kevin priming the raw concrete on the bathroom wall in Unit #2.
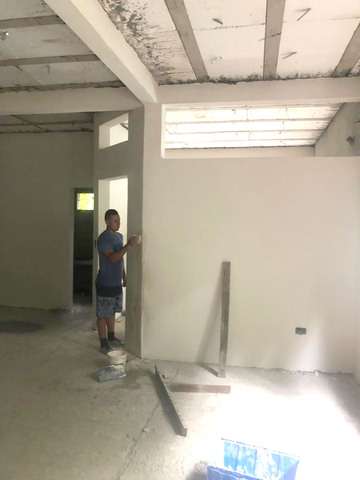
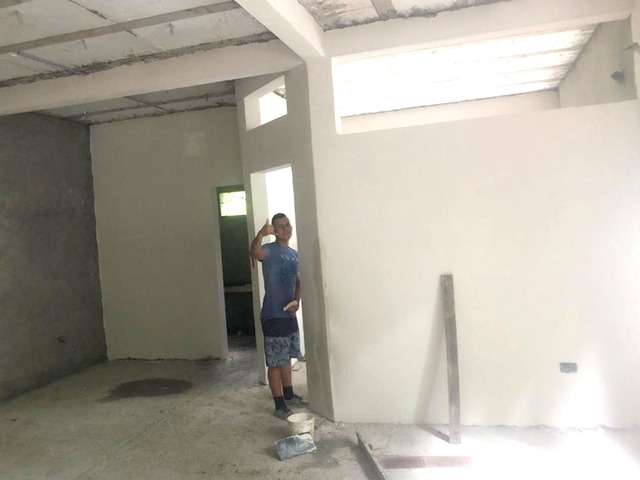

The stairwell on the southside of the building creates a spacial challenge; we have to be spot-on with the measurements to make sure that a Safari Cart will fit under the stairs.
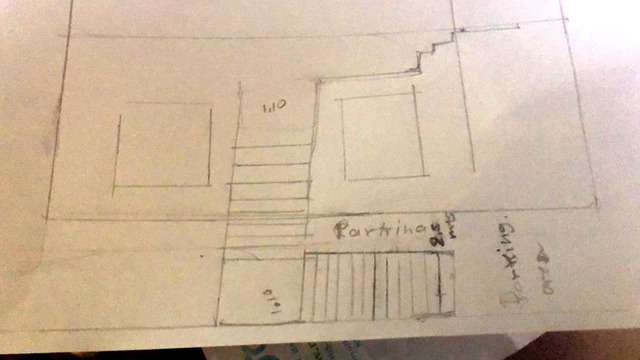
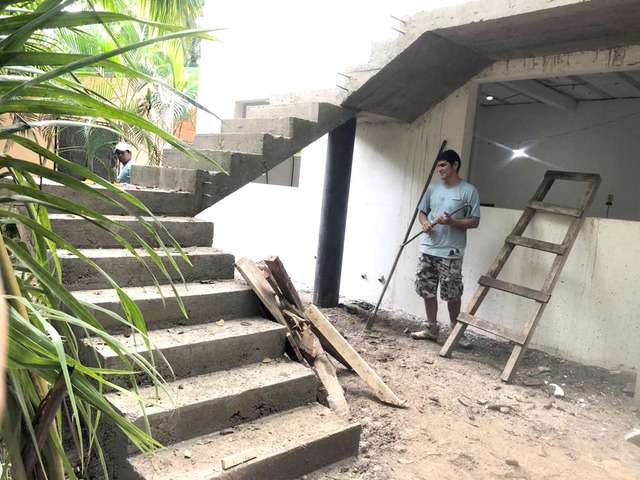
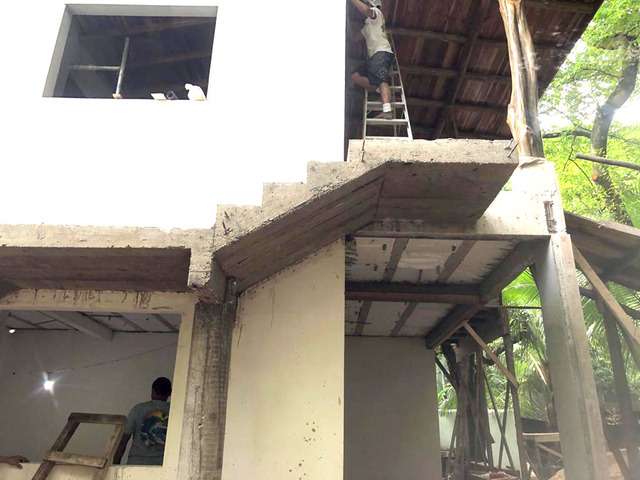
This stair set leaves exactly enough room for a cart and still sits within the property line. Our crew doesn’t rest on its successes, so they got right to work on painting the stairs and the southside of the building.
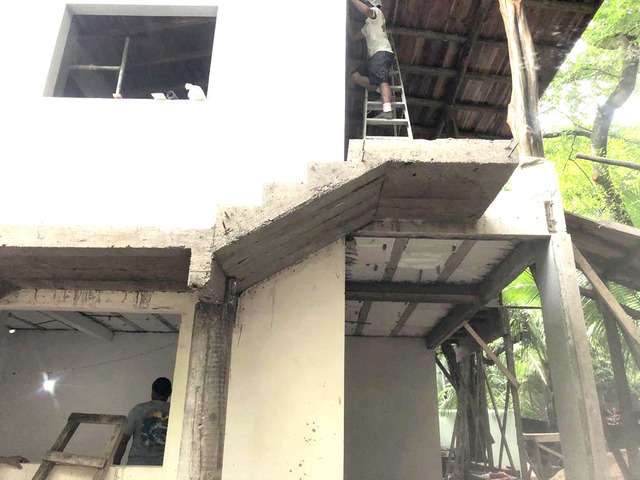
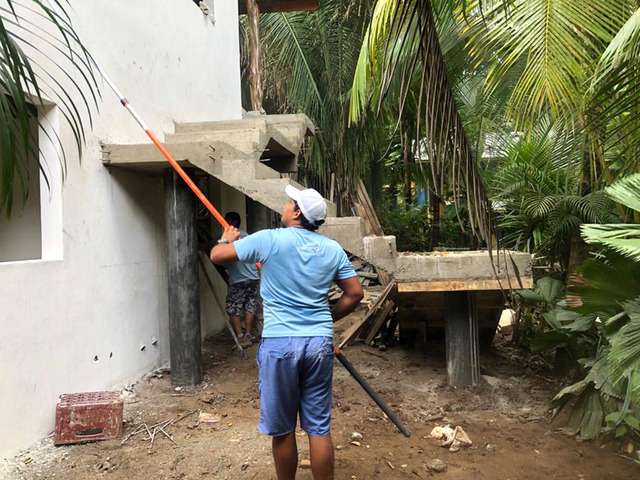
The next step inside to install the ceiling wood to complete the interior space. If you look closely you can see that joists have been secured to the cement and the electrical sockets have been put in place.
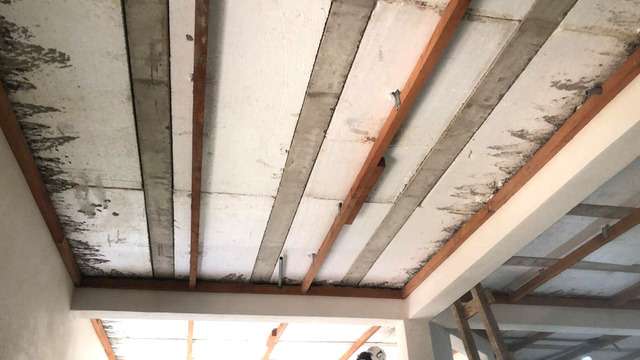
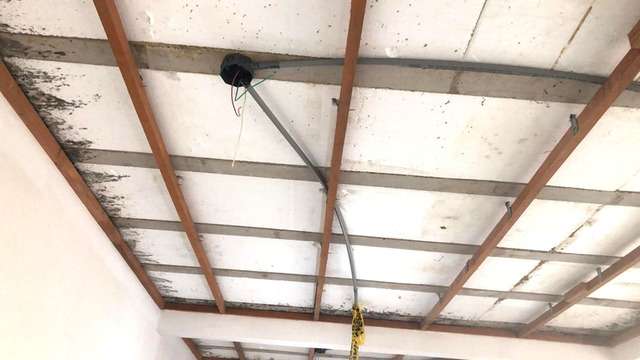
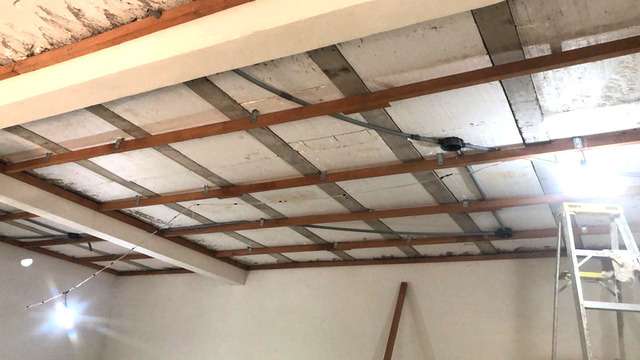
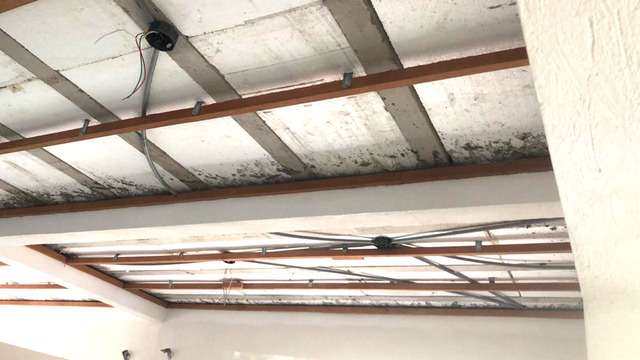
The craftsman ship is superb on this finished ceiling:
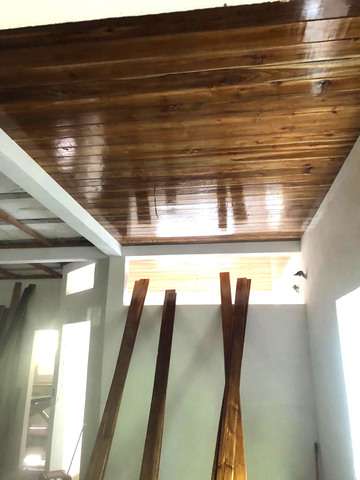
Now we have to start laying out the kitchen counters. In order to build these in place, we use an this inverted-framing technique that is effective and doesn’t waste any concrete.
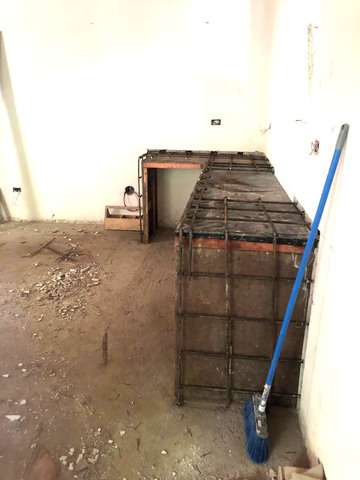
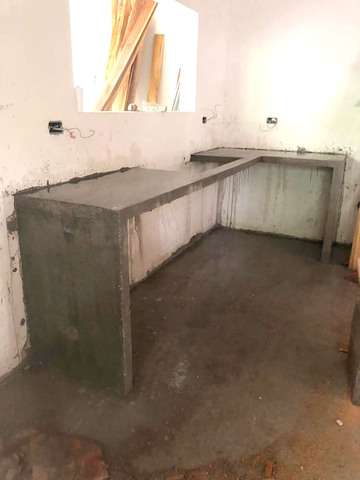
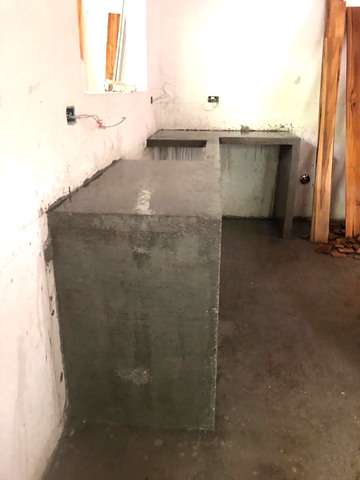
The next big milestone will be laying the tile on the floor. We are excited to see the interior of Casa Bianca take shape.
